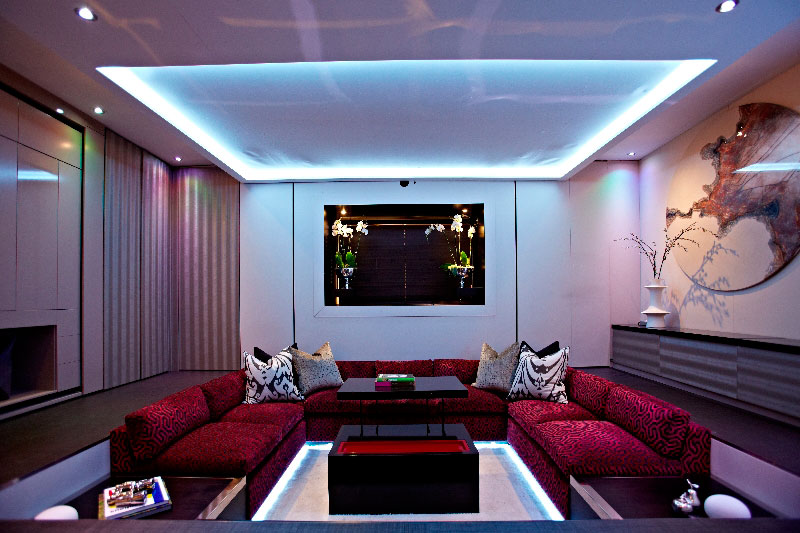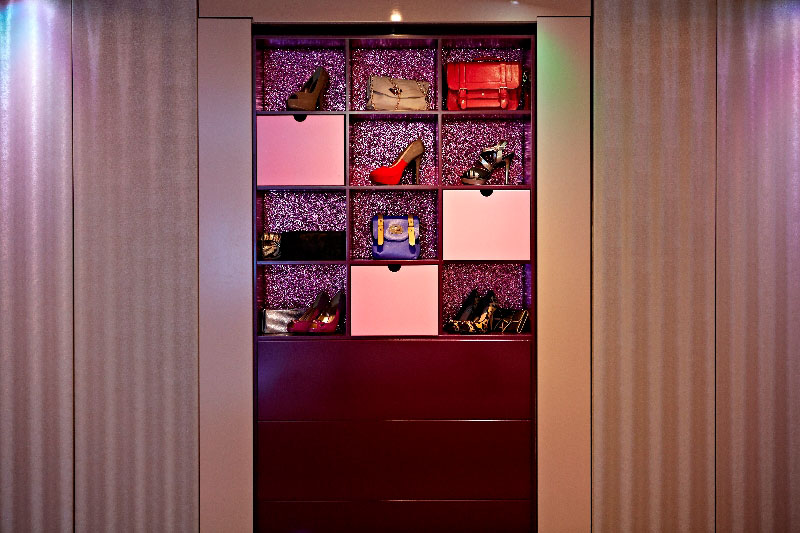
Inspired by the counterweight mechanics of stage scenery, YO! Home attempts to rethink the urban apartment and create additional space by hiding rooms when not in use. The most dramatic example is the ‘elevator bed’ which rises into the ceiling to reveal a sunken living room beneath.


YO! Home by Simon Woodroffe
The YO! Home apartment concept debuted at last week’s 100% Design Exhibition in London. It is the brainchild of Simon Woodroffe, the man responsible for YO! Sushi and YOTEL. Through twelve mechanical moving parts, YO! Home attempts to deliver 4 x eighty square metre rooms: sitting room, bedroom, kitchen/dining room and office, plus two cinemas and a separate guest room/study all in an eighty square metre apartment.
It’s an ambitious undertaking and very early in the concept stage. The design raises many questions that have yet to be addressed and it will be interesting to see if this project progresses beyond a mere creative concept.
For more information please visit: http://yo.co.uk/







If you enjoyed this post, the Sifter highly recommends:








